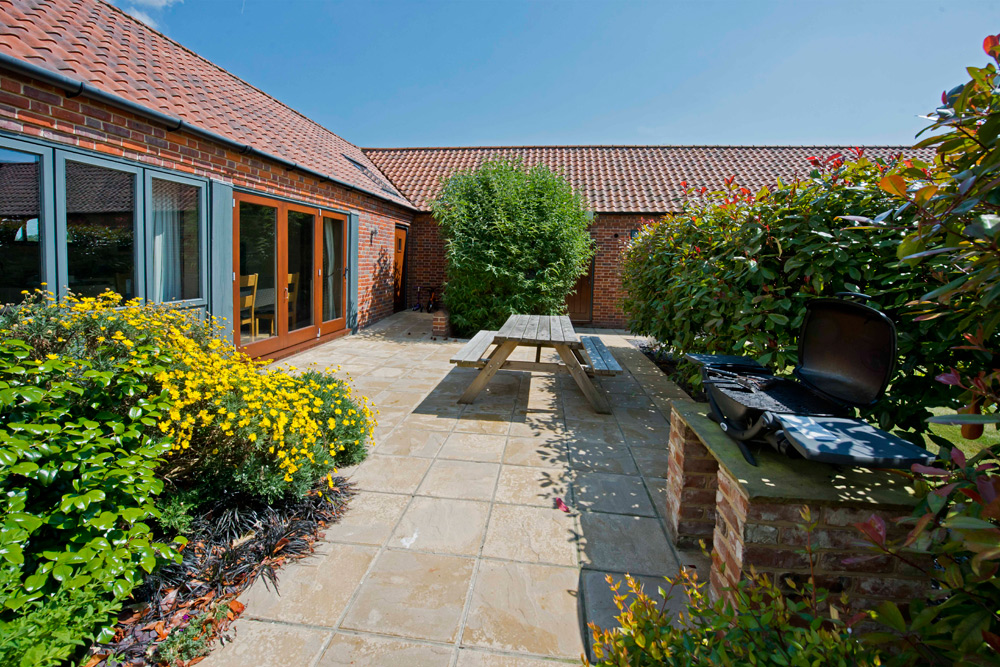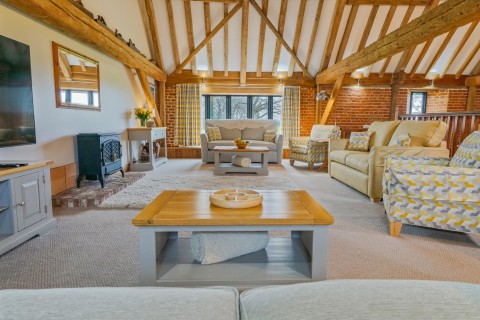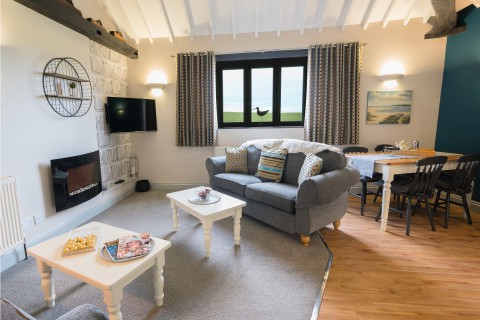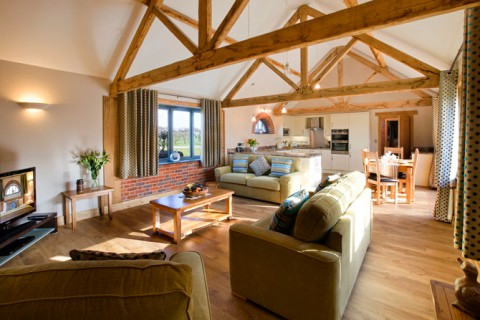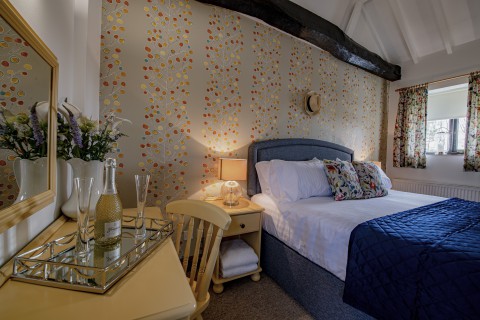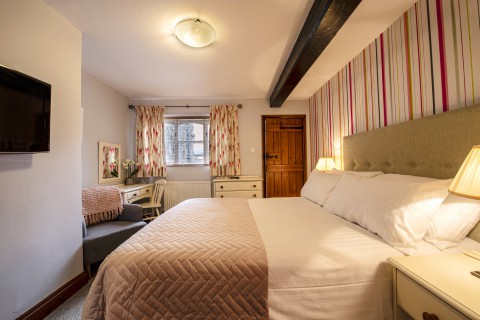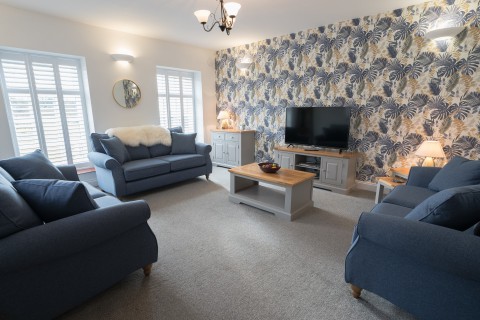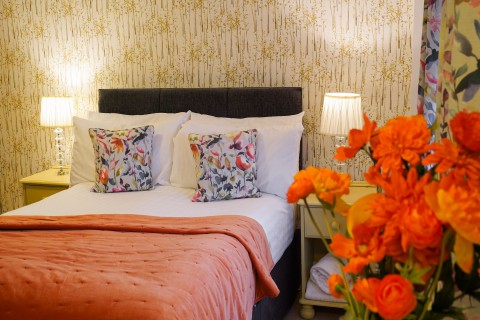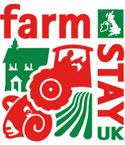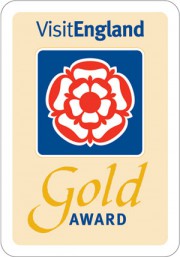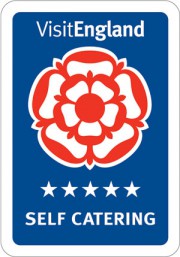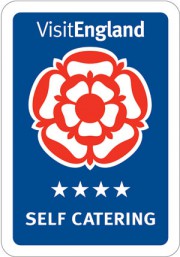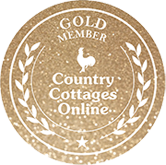Access Statement
Introduction
Lower Wood Farm Country Cottages have been converted from large former farmhouses and farm buildings. Because of these factors, the cottages have limited wheelchair access. We have tried to provide as much information as possible in the following statement but if you have any further queries or specific needs please contact us. Whilst the restrictions imposed by the planning authority often limit flexibility when converting old farm buildings (for example limiting the creation of new openings or alterations to the width of existing ones) we have sought, within those constraints, to enhance the accessibility where possible for guests with impaired mobility.
Pre-arrival
We have a website www.lowerwoodfarm.co.uk and are listed on www.premiercottages.co.uk
Bookings and enquires can be made via email, phone or mobile.
There is no bus service within 3mls.
The nearest train station is Great Yarmouth 5mls.
Tesco delivers directly to your cottage Order online.
Arrival
The long private road (1 mile) from the main A1064 to Lower Wood Farm is unlit and a speed limit of 20 mph is requested. On arrival at Lower Wood Farm, the cottage car park is on your left. The area is flat with spray tar and a stone surface. There are no marked parking bays but there is ample room for all cars. From the car park, paths to all cottages are a minimum of 1200mm wide and are mainly all level. The main path to the swimming pool has a slight slope, and the path up to the patio leading to the games room has a 1 in 16 slope or steps. The complex pathways are lit from dark until 11 pm.
Because the cottage car park area is away from the cottages and guests are unable to access cottage doors to unload luggage. Please request if you will require assistance upon arrival.
This arrangement has a plus factor for small children that cars are parked away from cottages.
Facilities
Shared use of the swimming pool/facilities you are required to read our rules that are displayed in your cottage on arrival before using any facilities. You will be personally welcomed upon arrival at your cottage. Arrival details are sent with your final holiday payment receipt. You are required to abide by the health and safety requirements for the well being of ALL GUESTS.
All our cottages are central heated. Certain cottages by the nature of design have sloping ceilings and exposed beams that restrict height in certain areas. All floorings are fitted with carpet, laminate and tile. All main stairs have handrails where applicable. All windows are double-glazed. All lighting is bright with added lamps, up-lighters and reading lamps where applicable. There is a good colour contrast between walls, floor and fittings. All cottages are fitted with mains smoke alarms and all have emergency lighting. All cottages are Non-smoking. We do not accept pets.
Safety Risk Assessment
The main risk area is the swimming pool and children’s play area. Rules are in place to ensure that guests use the swimming pool safely and children must be supervised by an adult at all times. Guests are given a personal guided tour of facilities and are talked through the health and safety procedures we have implemented for all guests well being.
Floor Hazards
Outdoor toys must be returned to the Wendy house and not left on pathways. Our pathways are mainly level and we have steps or slopes leading to the games room and swimming pool patio.
All floor surfaces were placed to meet the required building standards. Guests must exercise caution within properties where there are internal changes to floor levels. Spillages that may cause falls must be cleaned at once. Tiled floor areas can be a hazard and indoor footwear is advised (slippers). Outdoor shoes are for outdoor use and for the cleanliness of cottages best left at the door.
Fire Safety Risk Assessment
Source of fire ignition:
The main fire hazards at Lower Wood Farm probably come from embers falling from the open fires, from cooking barbeques and from guests smoking. This latter hazard should have been removed as lower Wood Farm is a Non-Smoking premise.
Sources of fuel:
The main sources of fuel at Lower wood Farm that are combustible are coal and oil.
Identify people at risk:
People in and around the premises: We have our guests and our Family; there may be other visitors from time to time. Some will be small children and elderly relatives or may have mobility issues.
Evaluate, remove or reduce and protect from risk:
Evaluate the risk of a fire starting:
The likelihood of the coal catching fire without assistance is viewed as unlikely. The likelihood of a cooker fire depends upon the care exercised by the guests. Fire extinguishers are provided. The oil is stored in appropriate tanks and it is very unlikely that diesel will catch fire in such circumstances. The highest risk probably comes from embers falling onto the carpet from the open fires, although all have hearths that meet building regulations. We provide fire guards for the two open fires in The Farmhouse and The Appleloft Cottage and all guests should use them.
Evaluate the risk to people from a fire:
All of the cottages have ground-level windows and 3 of the cottages are single storey buildings; most of the layouts give guests a variety of options to leave the building safely. Each cottage has an exit door key by the main exit door in a break glass fire key holder, in the event that the locked door key is not available. Guests are advised on arrival that they must account for all their party in the event of a fire and to call 999 and explain that they are at Lower Wood Farm Country Cottages, not for example Beech Cottage.
Remove or reduce the fire hazard:
As all the properties have been built or converted in the last 12 years, we have minimised fire risks from the outset by following building regulations. The coal is stored away from the occupied cottages.
Protect people by providing fire precautions:
We have provided fire extinguishers in each cottage and guests have the fire precaution and basic procedures explained to them in the welcome pack and upon arrival. We have fitted smoke detectors and emergency lighting in all the cottages to current Building Regulations.
The Swimming Pool
The pool is a single-story building with 2 external doors. The main entrance has a combination lock. Escape through the pool patio doors which are locked is possible and has a break glass key holder with a key.
The emergency lighting system in the pool area guides guests to the exits.
Record, plan, inform, instruct and train:
Record any major findings and action you have taken:
Aside from the above, we have not had any major findings to report.
Discuss and work with other responsible people:
We have a detailed knowledge of the buildings and I have discussed all options with suitably qualified tradesmen.
Prepare an emergency plan:
The emergency plan is explained clearly to guests. Get all your party out and accounted for and call 999 and say you are at Lower Wood Farm Country Cottages. Mautby.
Inform the owners:
As above we ask our guests to notify us as soon as any emergency situation arises.
Provide training:
All part-time staff have also been trained in the basic procedure, get everyone out and accounted for and dial 999 and say: Lower Wood Farm Country Cottages. Mautby. Then notify owners, and take no risks themselves.
———————————
BRAEBURN BARN
Whilst the restrictions imposed by the planning authority often limit flexibility when converting an old farm building (for example limiting the creation of new openings or alterations to the width of existing ones) Rather than seek a rating for accessibility, we have chosen to give our guests this information to help them assess the suitability of our cottages for their own requirements. We trust that the information in this note will be useful in that respect, but we would be happy to address any questions not answered here.
Please note that a reference below to a door having a width limit (for example 780mm) means that a wheelchair or buggy of greater width would not pass through it, measurements having been taken with the door open to its fullest extent.
The principal point of access to Braeburn Barn is from the main entrance into which those with mobility limitations are welcome to drive their vehicle
to the covered porch. Visitors can alight from their vehicle onto a set down area of gravel. Height of the porch step is12mm from gravel to the paved porch. The external front door is 74mm wide with an 8mm threshold with a drop of 3mm inside.
Entry via the back door from the main cottage car park which is of level spray tar and stone, paths are slab and are a minimum of 1200mm wide and mainly level through to cottages doors. All areas are illuminated after dark until 11 pm. Each cottage is provided with a torch.
The main hallway is 3270mm x 7310 mm with a tiled floor. The hallway leads through to the back door down a small hallway with a drop of 190mm to a lower level of 2900mm x 870mm which leads to the back door which has a restricted height of 1700mm, a width of 770mm, 20mm threshold drop inside to drop to the outside path of 200mm.
The Main Hallway has doors leading to 4 bedrooms and one straight flight of stairs to the main living area.
Non-feather duvets and pillows are provided in each bedroom
Sheets, duvet covers and pillowcases may be either cotton or poly-cotton
Bedroom 1 Twin
The door is 710mm wide, 2 single beds which are moveable 680mm high 3’ wide
Access around both beds. Flooring fitted carpet.
Bedroom 2 Triple
The door is 690mm wide, 3 single beds which are movable 560mm high 3’ wide
Access down one side only on two beds. Flooring fitted carpet
Bedroom 3 double en-suite
The door is 690mm wide,
King size bed 660mm high 5’ wide access around the bed
Fitted carpet
En-suite shower room toilet 420mm high, sink 850mm high, corner shower step 270mm into the shower tray. Tiled floor. Restricted area.
Bedroom 4 double en-suite
The door is 690mm wide.
King bed 660mm high 5’ access around bed. Fitted carpet.
En-suite
Please note the change of floor level.
The door is 690mm wide bathroom step down 220mm tiled floor, bath 560mm high with access all around, toilet 420mm, sink 850mm high, corner shower 270mm step into the shower tray.
Family Bathroom entry from the small hallway leading to the back door
Please note the change of floor level from the main hallway
Door 710mm, bath 550mm high access all around, toilet 420mm, two sinks height 850mm, corner shower with step into shower tray 280 mm.
The main stairs to the living area are a straight flight with handrails on both sides and stair gates for children are provided.
The first step is wooden 190mm high followed by 10 steps of 200mm high with carpet.
Open plan living area
Warning low beams cause restricted height in certain areas.
The kitchen and dining area are tiled, electric double oven 930mm high to the hob with under counter ovens with side hinged doors and a drop-down door to the grill. Worktops 920mm high. Sink 920mm, under counter dishwasher, drinks cooler, Fridge 870 – 2070 mm /freezer floor to 870mm. Dining table height 780mm chairs 420mm.
Lounge fitted carpet, settee 500mm high to the seat. Armchair 470mm high to the seat, tub chair 440 mm to the seat. Pan tile hearth with electric wood burner effect fire with no heat source. The windows have no openings in the main lounge area, there is a Velux window and small barn windows in the dining area that can be opened.
There are internal changes in level on the ground floor of the Barn, which has underfloor heating throughout. All floors are tiled or fitted carpets as detailed. The main living area is upstairs, with all toilet facilities on the ground floor level. Low beams cause restricted height in certain areas. Please note that this may not be a convenient choice of accommodation for some guests.
———————————
THE FARMHOUSE
Whilst the restrictions imposed by the planning authority often limit flexibility when converting an old farm building (for example limiting the creation of new openings or alterations to the width of existing ones). Rather than seek a rating for accessibility, we have chosen to give our guests this information to help them assess the suitability of our cottages for their own requirements. We trust that the information in this note will be useful in that respect, but we would be happy to address any questions not answered here.
Please note that a reference below to a door having a width limit (for example 780mm) means that a wheelchair or buggy of greater width would not pass through it, measurements having been taken with the door open to its fullest extent.
The only entry is via the front door of The Farmhouse from the main cottage car park area which is of level tar and stone, paths are slab and are 1200mm wide and level through to cottages doors. All areas are illuminated after dark until 11 pm. Each cottage is provided with a torch.
The front door is 960mm wide with a step threshold of 230mm, and the small entrance hall is tiled. The door 710mm wide to the right leads to the family kitchen/diner which has a landing area before a drop step of 150mm to a change of floor level to the main kitchen. All kitchen work surfaces are 930mm high with 4 ring hob at 930mm, sink at 930mm, under-counter dishwasher and double oven/grill with drop-front doors. The freestanding larder fridge and freezer are in the store cupboard under the stairs. The kitchen table is 770mm chair seat is 430mm. Flooring laminate.
From the small hallway, the left door of 700mm leads to a roomy lounge with three triple sofas seat level of 460mm coffee table of 440mm. Open coal fire with brick hearth. Fireguard provided. Fitted carpet and hearth rug.
From the small entrance hall stairs, 1 st step 100mm followed by 10 steps 220mm high handrail on right-hand side ascending lead to a landing area 1300mm x 1100mm.
Turn left up to three steps 160mm each to further landing area leading to the family bathroom, door width 620mm, sink 810mm, toilet 390mm, bath 550mm with shower over. Flooring laminate.
Door to spacious triple bedroom 690mm wide, three single beds moveable, 570mm high 3’ wide. Flooring fitted carpet
From the main landing area turn right up to three steps 160mm each to a further landing area leading to a double bedroom and further stairs to the attic bedroom.
Spacious double bedroom with cot area. door width 700mm
King bed 650mm 5’ wide, flooring fitted carpet,
Further stairs 12 steps x 210mm high to landing area leading to attic double bedroom and bathroom. The handrail is on the left ascending.
Very spacious bedroom with sloping ceiling please note low ceiling height in certain areas. Door 690mm bed 550mm 5’ wide”. Flooring fitted carpet.
Large bathroom with spa bath 550mm with 5 mm lip, toilet 430mm, sink 820mm. please note the low ceiling height in certain areas. door 690mm Flooring laminate.
Please note there is an internal change of levels on the ground floor of The Farmhouse. The Stairs and landings to bedrooms and bathrooms may limit certain guests. There are no toilet facilities on the ground floor. Sloping ceilings in the attic bedroom and bathroom limit height in certain areas. All floorings are fitted carpet or laminate as stated. The Farmhouse is fully central heated.
———————————
THE COTTAGE
Whilst the restrictions imposed by the planning authority often limit flexibility when converting an old farm building (for example limiting the creation of new openings or alterations to the width of existing ones). Rather than seek a rating for accessibility, we have chosen to give our guests this information to help them assess the suitability of our cottages for their own requirements. We trust that the information in this note will be useful in that respect, but we would be happy to address any questions not answered here.
Please note that a reference below to a door having a width limit (for example 780mm) means that a wheelchair or buggy of greater width would not pass through it, measurements having been taken with the door open to its fullest extent.
The main entrance is via the kitchen door of The Cottage from the main cottage car park area which is of level spray tar and stone surface, paths are slab and are 1200mm wide and level through to cottages doors. All areas are illuminated after dark until 11 pm. Each cottage is provided with a torch.
The Cottage kitchen door is 790mm wide with a step threshold of 120mm leading to the family kitchen/diner. All kitchen work surfaces are 930mm high with 4 ring hob at 930mm, sink 930mm, under-counter dishwasher, oven with grill side hung door. Built-in larder fridge/freezer. The kitchen table offers a clearance above the floor of 650mm. chair seat 430mm. Flooring laminate.
From the kitchen to the lounge a slight slope change of level through door 700mm wide leads to a roomy family lounge with three triple sofas seat level 460mm coffee table 440mm. Fitted carpet and hearth rug.
A further lounge door opens into the main hallway with a cloakroom, an external front door 790mm wide and main stairs.
Cloakroom toilet door 650mm, toilet 420mm, hand basin 880mm. Flooring laminate.
Stairs 2x 200mm to turning to the landing, straight flight of 13 steps x 200mm to the first-floor landing. Handrail on right-hand side ascending.
Twin bedroom door 690mm with 2 single beds 3’ wide movable plus cot area, dressing table 760mm, chair 420mm.
Flooring fitted carpets.
Shower Room, limited floor area, door width 620mm, sink 820mm, toilet 430mm, shower with curtain 1200 x 740mm step to shower 200mm. Flooring laminate.
Double Bedroom door width 690mm, king bed 5’ wide” 640mm high, dressing table 760mm chair 420mm
The door leads to further flight stairs 12 steps x 200mm high to the landing area leading to
Attic double bedroom en-suite.
Spacious bedroom with sloping ceiling please note low ceiling height in certain areas. bed 500mm 5’ wide. Flooring fitted carpet.
En-suite bathroom with spa bath 560mm with 30mm lip, toilet 420mm, sink 820mm. Please note the low ceiling height in certain areas. door 690mm Flooring laminate, dressing table 760mm, chair 420mm.
Please note there is a slight internal change of levels on the ground floor of The Cottage. The Stairs and landings to bedrooms and bathrooms may limit certain guests. There are toilet facilities on the ground floor. Sloping ceilings in the attic bedroom and bathroom limit height in certain areas. All floorings are fitted carpet or laminate as stated. The Cottage is fully central heated.
———————————
THE APPLELOFT COTTAGE
Whilst the restrictions imposed by the planning authority often limit flexibility when converting an old farm building (for example limiting the creation of new openings or alterations to the width of existing ones). Rather than seek a rating for accessibility, we have chosen to give our guests this information to help them assess the suitability of our cottages for their own requirements. We trust that the information in this note will be useful in that respect, but we would be happy to address any questions not answered here.
Please note that a reference below to a door having a width limit (for example 780mm) means that a wheelchair or buggy of greater width would not pass through it, measurements having been taken with the door open to its fullest extent.
Please note
The Appleloft has bedrooms and bathrooms on the ground floor and an open plan living area is upstairs.
The main entrance is via the main front door of The Appleloft Cottage from the main cottage car park area which is of level spray tar and stone surface, paths are slab and are 1200mm wide and level through to the cottage entrance. A small step 110mm from the path to the paved area at door level is edged in white paint. All areas are illuminated after dark until 11 pm. Each cottage is provided with a torch.
The Appleloft front door is 790mm wide threshold 160mm high with an internal drop of 110mm. The main hallway is tiled. A large rug is placed here to avoid slipping. Doors lead off to three bedrooms and one shower room. Stairs lead to an open plan living area.
Double bedroom ensuite.
Door 690mm wide, king-size bed 620mm high 5’ x wide,
dressing table 760mm, chair 420mm. Flooring fitted carpet. En-suite door 620mm, toilet 420mm, sink 820mm, bath 550mm with shower over. Flooring laminate
Twin bedroom 1.
Door 690mm, 2 beds 580mm 3’wide movable. Flooring fitted carpets
Twin bedroom 2.
Door 690mm, 2 beds 580mm 3’ wide movable. Flooring fitted carpets
Family Shower Room
Door 610mm toilet 420mm sink 820mm shower 750mm x 1200mm step 320mm drop 130mm sliding door.560mm wide. Laminate flooring.
Stairs leading to Open Plan living area
Handrail on left-hand side ascending the stairs
13 steps height 200mm.
Lounge Area
2 three-seat settee’s 480mm seat height which is movable
Open fire with quarry tile hearth, fireguard and hearth rug
Coffee table 440mm high
Flooring fitted carpet.
Kitchen/Diner
Work surfaces 920mm, sink 920mm,4 ring hob 920mm under counter electric cooker with grill, drop front, dishwasher, fridge, freezer, free standing drinks cooler.
Table height 670mm
Chair seat 420mm
Flooring laminate.
———————————
RUSSET, BRAMLEY AND PIPKIN COTTAGE
Whilst the restrictions imposed by the planning authority often limit flexibility when converting an old farm building (for example limiting the creation of new openings or alterations to the width of existing ones). Rather than seek a rating for accessibility, we have chosen to give our guests this information to help them assess the suitability of our cottages for their own requirements. We trust that the information in this note will be useful in that respect, but we would be happy to address any questions not answered here.
Please note that a reference below to a door having a width limit (for example 780mm) means that a wheelchair or buggy of greater width would not pass through it, measurements having been taken with the door open to its fullest extent.
Russet, Bramley and Pipkin cottages are converted cart sheds in a courtyard setting. All are single storey and have a private patio area with a picnic table. The courtyard is divided by raised brick beds that have shrubs that screen the cottages.
RUSSET COTTAGE
The main entrance is via the front door of Russet Cottage from the main cottage car park area which is of level spray tar and stone surface, paths are slab and are 1200mm wide and level through to cottages doors. All areas are illuminated after dark until 11 pm. Each cottage is provided with a torch.
The front door is 770mm with a threshold step of 190mm with an internal drop of 20mm. Entry is into a long hallway with doors leading to three bedrooms, a family bathroom and an open plan living area.
Main Living Area door 760mm wide. Open plan kitchen/diner and lounge.
Fitted kitchen with worksurfaces 910mm, 4 ring electric hob 930mm high, under counter oven/grill with drop-front door, under counter dishwasher, integrated larder fridge/freezer. Kitchen/dining area laminate flooring, table height 760mm, chairs to seat 420mm.
The lounge area is fitted carpet with the rug, 2 settees 480mm to the seat.
Electric effect wood burner fire with a fan heater. All furniture is movable.
The bathroom door is 770mm wide. Shower over bath 550mm high, toilet 420mm to seat, sink 770mm. Flooring laminated.
Single Bedroom door 770mm wide single bed with access down both sides, bed 620mm high 3’x 6’6” flooring fitted carpet.
Twin Bedroom door 770mm wide, twin beds with access down one side only.
Beds 620mm high 3’x 6’ flooring fitted carpet.
Double bedroom door770mm wide access down both sides of the bed.
Double 4’6” x 6’6” 600mm high, flooring fitted carpet.
BRAMLEY COTTAGE
The main entrance is via the front door of Bramley Cottage from the main cottage car park area which is of level spray tar and stone surface, paths are slab and are minimum 1200mm wide and level through to cottages doors. All areas are illuminated after dark until 11 pm. Each cottage is provided with a torch.
The front door is 770mm wide with a threshold of 190mm high
with an internal drop of 20mm. Entry is into a long hallway with doors leading to three bedrooms, a family bathroom and an open plan living area.
Main Living Area door 760mm wide. Open plan kitchen/diner and lounge.
Fitted kitchen with work surfaces 910mm, 4 ring electric hob 930mm high, under counter oven/grill with drop-front door, under counter dishwasher, integrated larder fridge/freezer. Kitchen/dining area laminate flooring, table height 760mm, chairs to seat 420mm.
The lounge area has a fitted carpet with the rug and 2 settees 480mm to the seat.
Electric effect wood burner fire with a fan heater. All furniture is movable.
The bathroom door is 770mm wide. Shower over bath 550mm high, toilet 420mm to seat, sink 770mm. Flooring laminated.
Single Bedroom door 770mm wide single bed with access down both sides, bed 620mm high 3’x 6’6” flooring fitted carpet.
Twin Bedroom door770mm wide, twin beds with access down one side only.
Beds 620mm high 3’x 6’ flooring fitted carpet.
Double Bedroom door 770mm wide, access down both sides of the bed.
Double 4’6” x 6’6” 600mm high, flooring fitted carpet.
PIPKIN COTTAGE
The main entrance is via the front door of Pipkin Cottage. From the main cottage car park area which is of level spray tar and stone surface, paths are slab and are 1200mm wide and level through to cottages doors. All areas are illuminated after dark until 11 pm. Each cottage is provided with a torch.
The front door is 770mm wide with a threshold step of 190mm with an internal drop of 20mm. Entry is into a hallway with doors leading to two bedrooms, a family bathroom and an open plan living area.
Main Living Area Open plan kitchen/diner and lounge.
Fitted kitchen with work surfaces 910mm, 4 ring electric hob 930mm high, under counter oven/grill with drop-front door, under counter dishwasher, integrated larder fridge/freezer. Kitchen area laminate flooring, table height 760mm, chairs to seat 420mm.
The lounge area has a fitted carpet with the rug and 2 settees 480mm to the seat.
Electric effect wood burner fire with a fan heater. All furniture is movable.
The bathroom door is 770mm wide. Shower over bath 550mm high, toilet 420mm to seat, sink 770mm. Flooring laminated.
Twin Bedroom door 770mm wide, twin beds with access down one side only.
Beds 620mm high 3’wide flooring fitted carpet.
Double bedroom door770mm wide access down both sides of the bed.
Double 4’6” wide 620mm high flooring fitted carpet.
